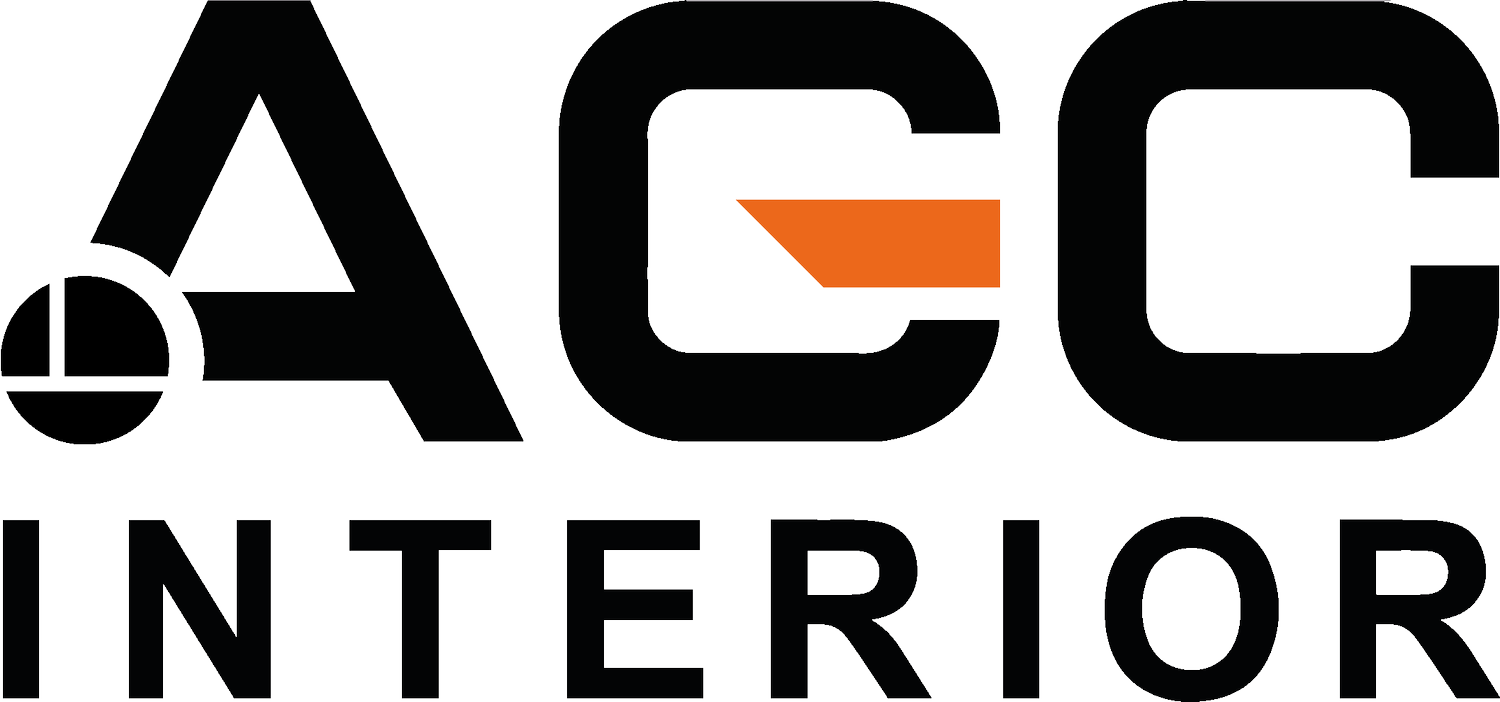Facets Should Be Considered While Constructing an Optical Store
When fixing an optical store, consider several facets to ensure the space is functional, attractive, and conducive to both customer experience and operational efficiency. Here are the key aspects to consider:
1. Layout and Space Planning:
Flow and Accessibility:
Design the layout to ensure smooth customer flow from entry to exit.
Provide ample space between displays for easy navigation and accessibility, especially for individuals with disabilities.
Zoning:
Create distinct zones for different functions such as reception, waiting area, consultation rooms, display areas, and fitting rooms.
Ensure the layout supports privacy for consultations and fittings.
2. Display and Merchandising:
Product Display:
Use attractive and functional display units to showcase eyewear prominently.
Incorporate adjustable shelving and display racks to accommodate different sizes and styles of eyewear.
Lighting:
Utilize high-quality, adjustable lighting to highlight products and create an inviting atmosphere.
Ensure adequate lighting in all areas, especially in fitting and consultation rooms.
3. Functional and Aesthetic Design:
Branding:
Integrate the store’s branding elements, such as colors, logos, and signage, consistently throughout the space.
Use design elements that reflect the brand’s identity and appeal to the target market.
Materials and Finishes:
Select durable, easy-to-clean materials for surfaces and fixtures.
Opt for finishes that enhance the aesthetic appeal while being practical for a retail environment.
4. Customer Experience:
Comfortable Waiting Area:
Provide comfortable seating and amenities in the waiting area.
Consider adding reading materials, a water dispenser, and other conveniences.
Consultation Rooms:
Design private and comfortable consultation rooms equipped with the necessary tools and equipment.
Ensure soundproofing for privacy and a quiet environment.
5. Technology and Equipment:
Optical Equipment:
Ensure the fitting and consultation areas are equipped with up-to-date optical equipment.
Plan for adequate space and electrical outlets for devices such as lens edgers, auto-refractors, and computer systems.
Point of Sale (POS):
Integrate an efficient POS system at the checkout area.
Ensure the counter is ergonomic for staff and accessible for customers.
6. Compliance and Safety:
Building Codes and Regulations:
Ensure the design complies with local building codes, health and safety regulations, and accessibility standards.
Implement fire safety measures such as smoke detectors, fire extinguishers, and clear exit signage.
Security:
Install security systems, including surveillance cameras and alarms, to protect against theft and vandalism.
Ensure secure storage for valuable items and personal customer data.
7. Maintenance and Upkeep:
Easy Maintenance:
Design the store with materials and fixtures that are easy to clean and maintain.
Plan for regular maintenance to keep the store in good condition and ensure a pleasant shopping environment.
8. Staff Areas:
Back Office and Storage:
Provide a well-organized back office for administrative tasks and secure storage for inventory and supplies.
Ensure staff have access to a break area with necessary amenities.
By considering these facets, AGC Interior’s shopfitter can create an optical store that is functional, attractive, and provides an excellent customer experience while supporting the operational needs of the business.
