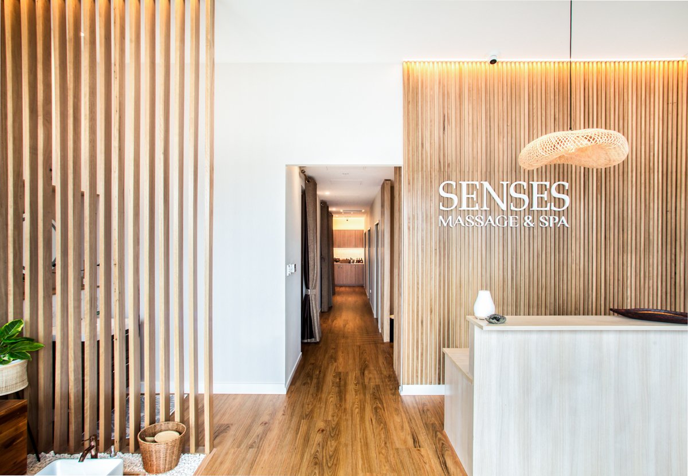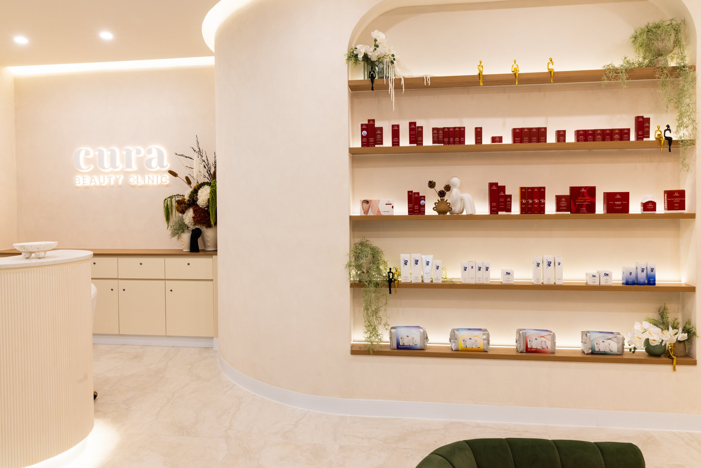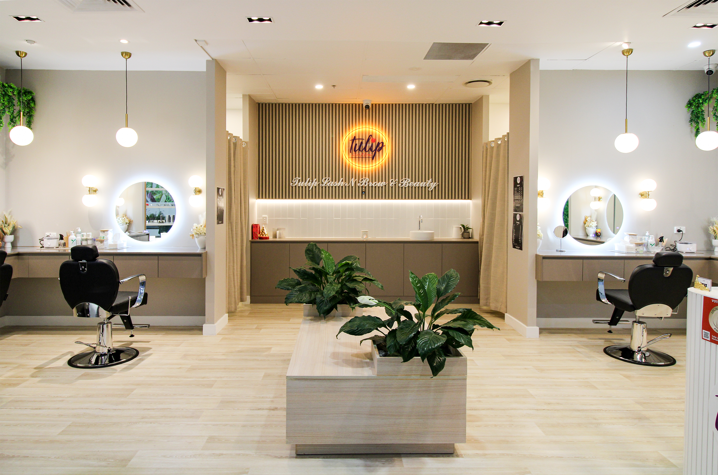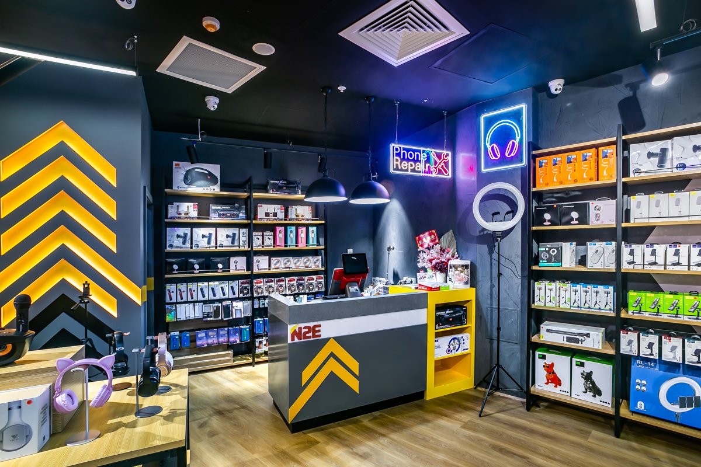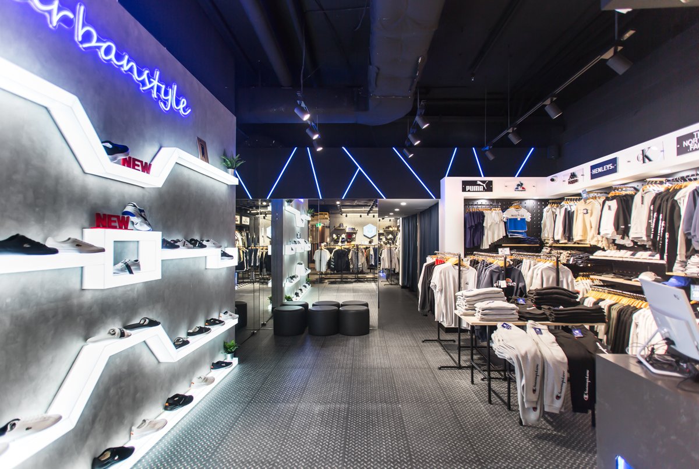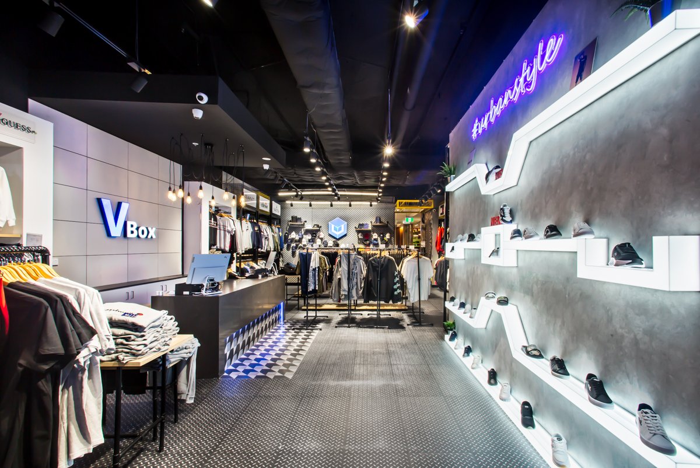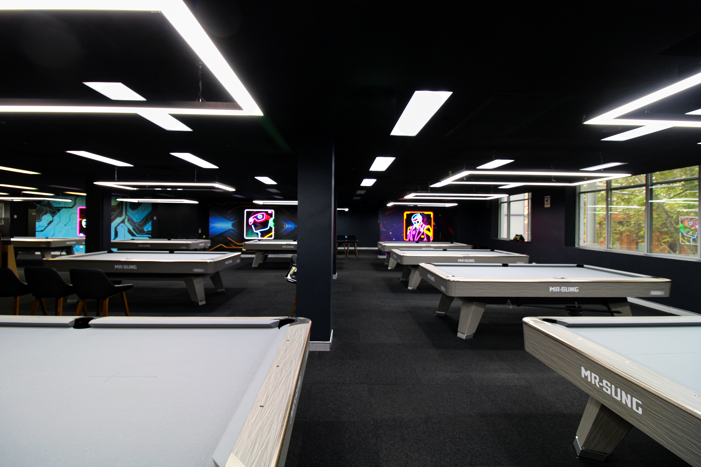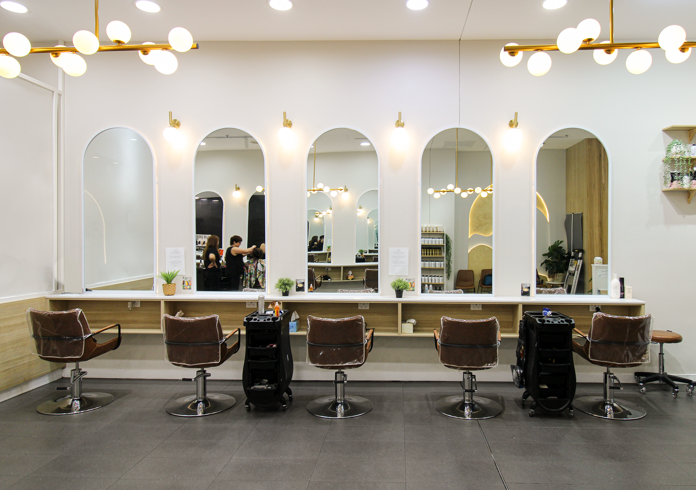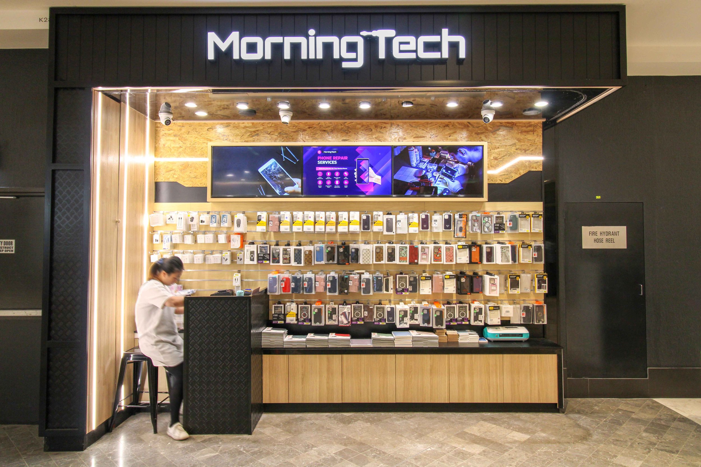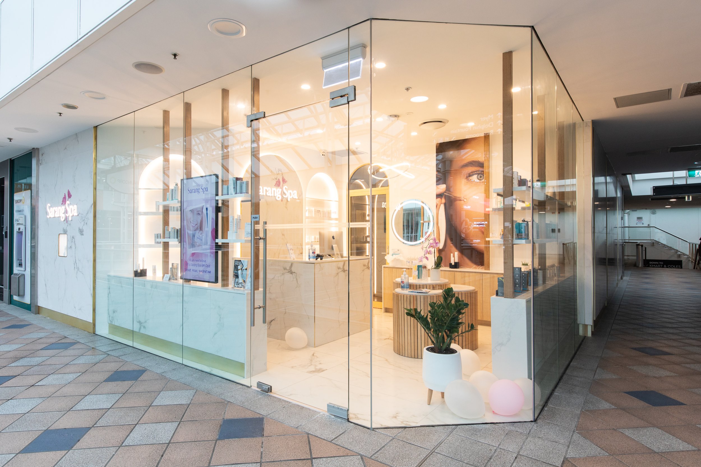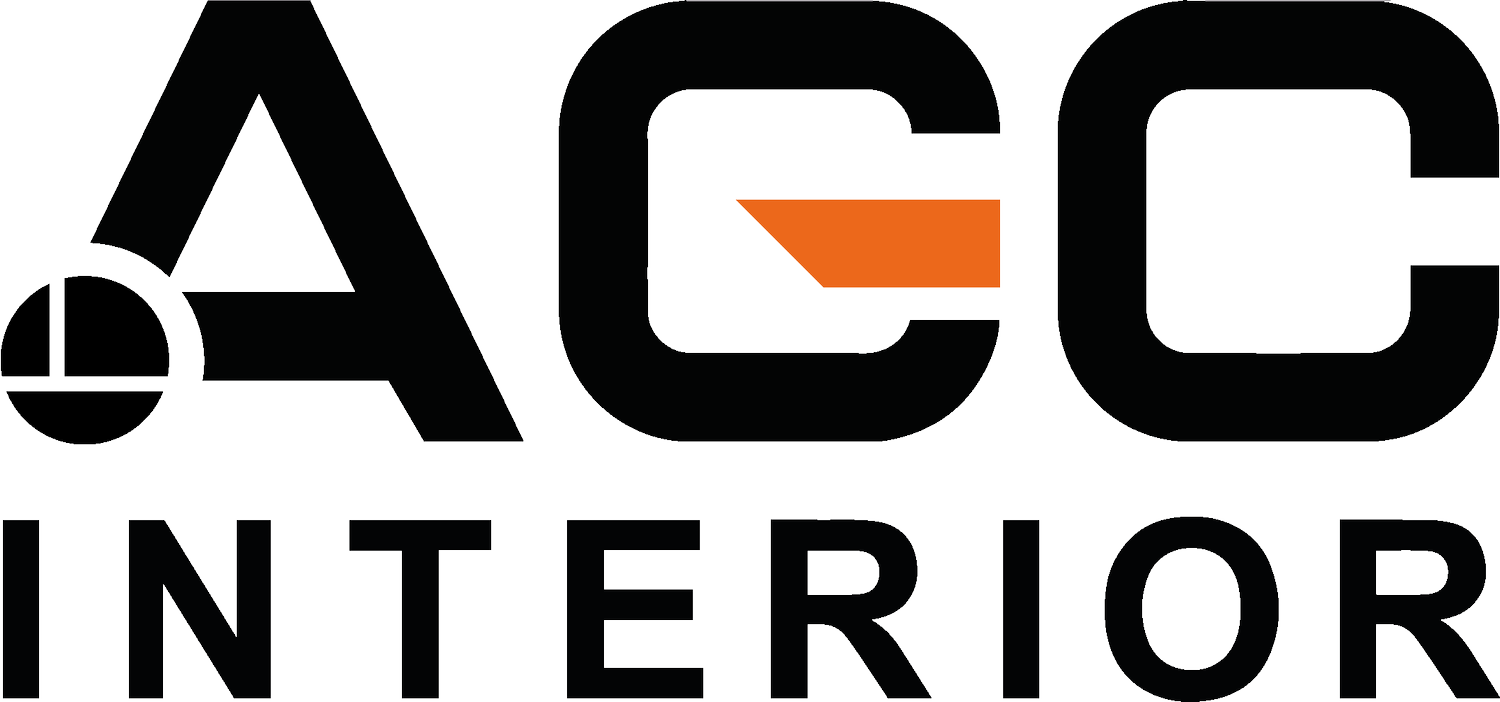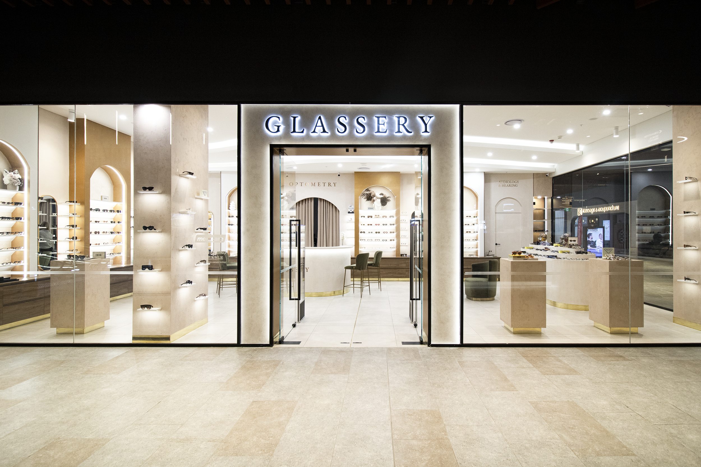Shop Designers Sydney
At AGC Interior, we believe that a well-designed shop is more than just a place to conduct business; it's a destination that attracts customers and enhances their shopping experience.
Our team of skilled designers in Sydney combines aesthetic appeal with functionality to create stunning interior designs that leave a lasting impression. With extensive knowledge and experience, we emphasize creating atmospheres that resonate with your target demographics, ensuring your space is both inviting and effective.
Delivering Results with Precision and Care
Whether you’re a new business owner looking to bring your vision to life or an existing business seeking to elevate your space, AGC Interior is dedicated to delivering detailed, accurate, and sustainable solutions. We work diligently within your budget and schedule to ensure every aspect of your project is completed to the highest standard. Our project management and construction teams collaborate seamlessly with third-party consultants, designers, and certifiers, ensuring that your vision becomes a reality without any hitches.
Your Vision, Our Goal
A successful commercial interior design is crucial in today’s competitive market. It’s not just about creating a visually appealing space but also ensuring it functions efficiently.
At AGC Interior, we excel in determining layouts that support professional operations while complying with BCA standards and council requirements. From initial design and documentation to construction and final handover, we ensure a smooth, streamlined process. Trust AGC Interior to transform your shop into a well-designed and well-functioning space that stands out in the marketplace.
Recipe for success
Embarking on the journey of opening a restaurant, café, or retail business is a thrilling endeavor filled with both anticipation and challenges. From conceptualizing your vision to navigating practicalities, the path to a successful venture requires careful planning and execution. To help you along this exciting journey, here's a comprehensive guide with essential tips to ensure a smooth and successful fit-out.
-
Your business plan serves as the blueprint for your venture, outlining your goals, strategies, and financial projections. Collaborate closely with your fit-out company to develop a realistic budget that aligns with your business plan. Remember to allow for flexibility in your budget to accommodate unexpected expenses. Your business plan should evolve over time, serving as a dynamic roadmap for your venture's success.
-
While it's essential to stick to your budget, investing in quality is paramount, especially when it comes to furniture and equipment. Work closely with your fit-out company to strike a balance between cost-effectiveness and quality. Remember, cutting corners on essentials can compromise the efficiency and quality of your operations in the long run.
-
Selecting the right location is crucial for the success of your venture. Conduct thorough research to understand your target market and local area demographics. Seek guidance from your fit-out company, leveraging their expertise to identify prime locations that align with your vision. Consider factors such as foot traffic, accessibility, and competition when evaluating potential locations for your venture.
-
Your fit-out contractor plays a pivotal role in bringing your restaurant vision to life. Prioritize research and recommendations when selecting a fit-out company, opting for a partner who understands your vision and has a track record of successful projects. A collaborative relationship with your fit-out company ensures seamless execution from concept to completion, guiding you through technicalities and creative inspirations.
-
Design is a powerful tool for creating memorable dining experiences that set your restaurant apart. Infuse your restaurant's story into its design, captivating customers with a unique ambiance and aesthetic. Prioritize practical considerations such as space optimization, lighting, and storage solutions to enhance both functionality and aesthetics. Thoughtful design elevates the overall dining experience, leaving a lasting impression on your customers.
Retail and Shops Interior Design Projects
More Retail & Shop Design Below
